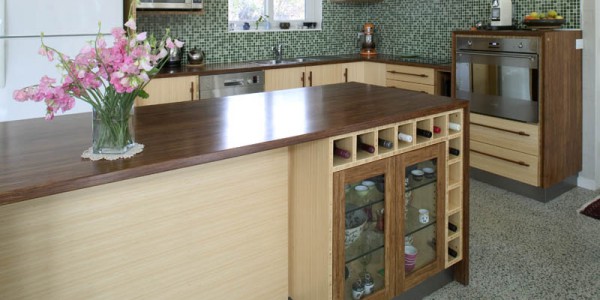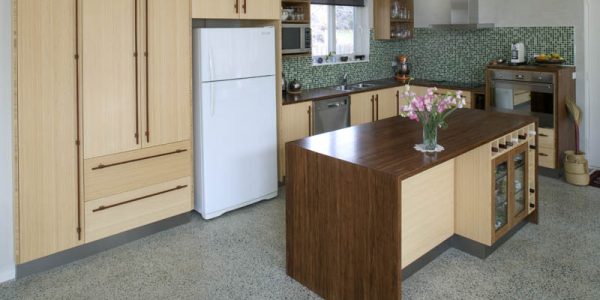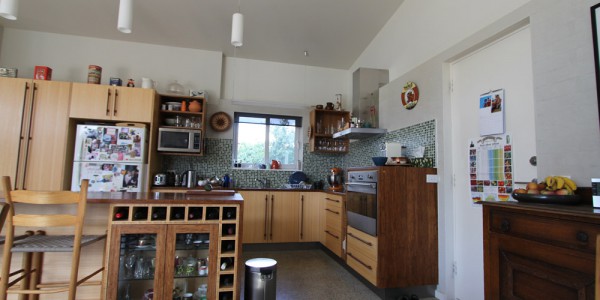
Project Description
Location: Downer ACT
Total Floor Area: 160m2
Year Completed: 2014
Architect: The Mill Design
EER: 8 stars
This three bedroom ensuite home in Downer was a complete knock-down and rebuild project. The clients had strong environmental aspirations for the dwelling and the result, an 8 star passive design. The home is positioned on the block with a northerly orientation to capitalise best on the winter sun.
With only of living, the home still feels very spacious as the design utilises every available square metre of space by purposely avoiding hallways and needless doubling up of living areas. The home has a large open kitchen, family and meals area with raked ceilings plus a separate sitting area and features polished concrete flooring throughout. The clients’ dedication to environmental living extended to the garden with low water plants, a large vegetable garden and zero lawn.









