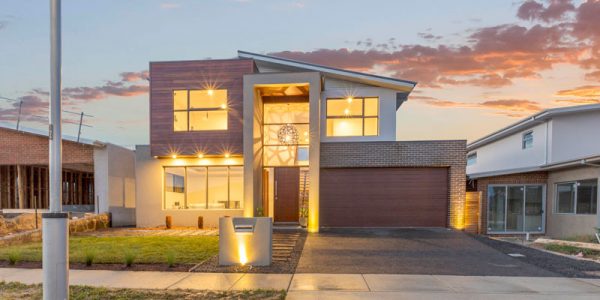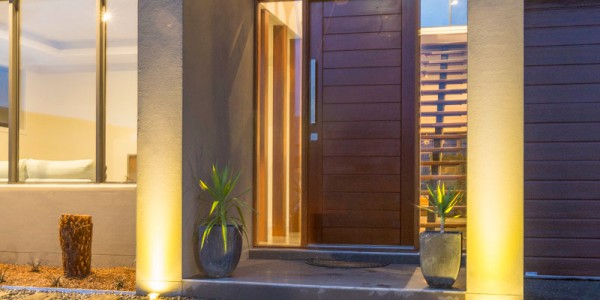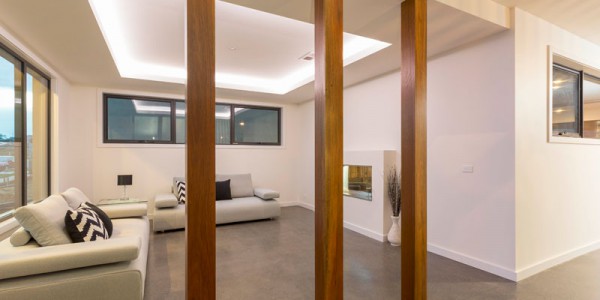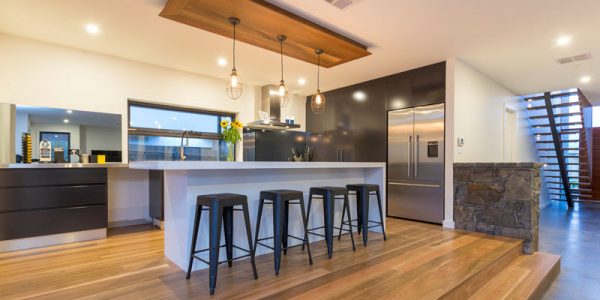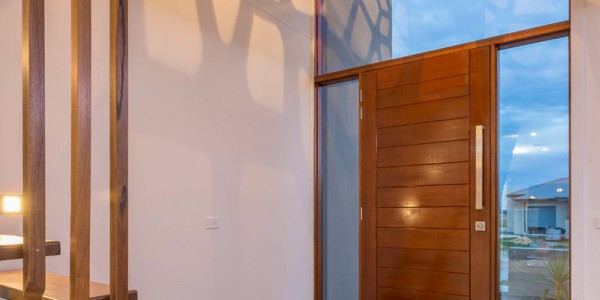Project Description
Location: Harrison ACT
Total Floor Area: 305m2
Year Completed: 2014
Architect: TM Architects – Tomi Millin
EER: 6 stars
This Award Winning four bedroom home constructed by 360 Building Solutions, was designed using a mix of commercial materials, which enabled the house to unfold with a semi-industrial but sophisticated feel. With North to the rear, the two-storey home maximises North-facing living areas addressing a comfortably sized rear garden area. Whilst an abundance of natural light flows into the living areas, the glass also provides solar gain onto a well-insulated polished concrete slab. The thermal mass of the concrete in turn enables the temperature in the living areas to be regulated solar passively.


